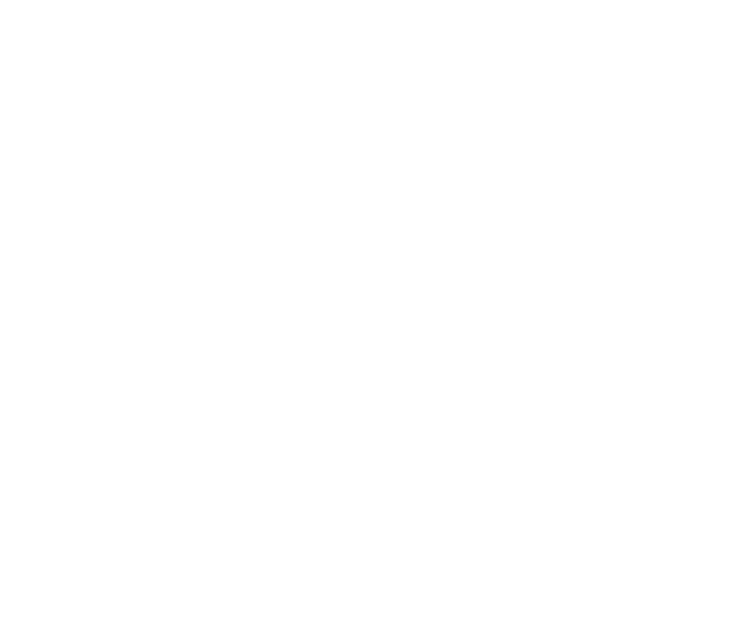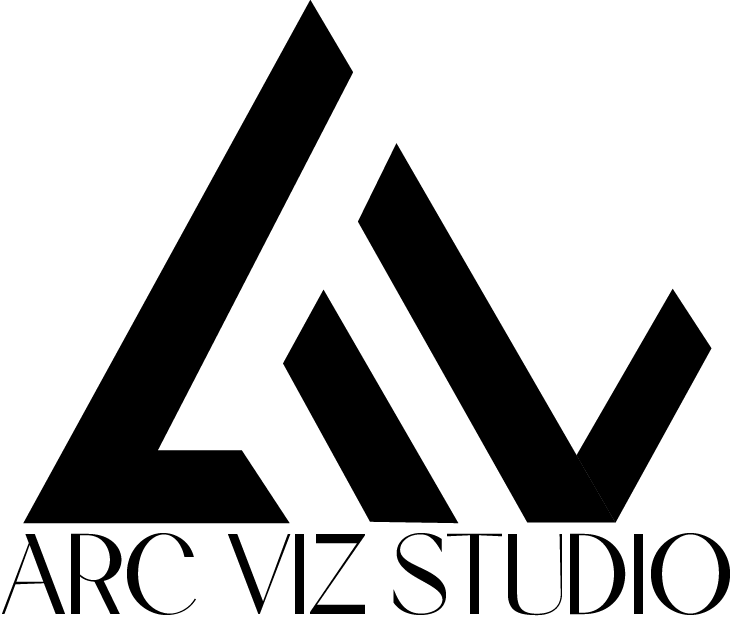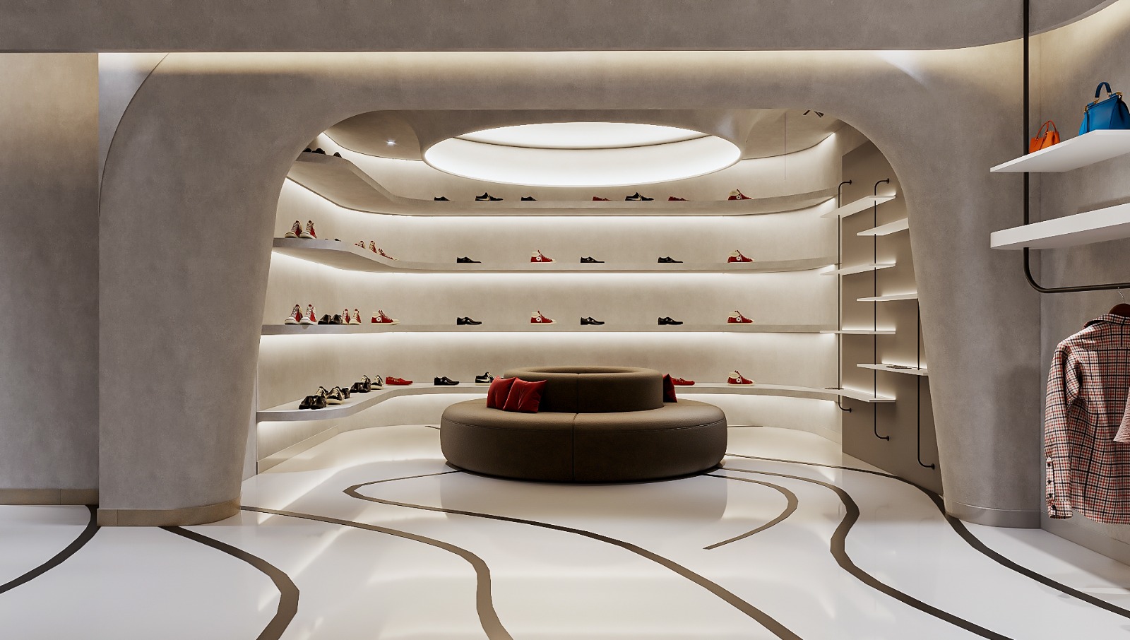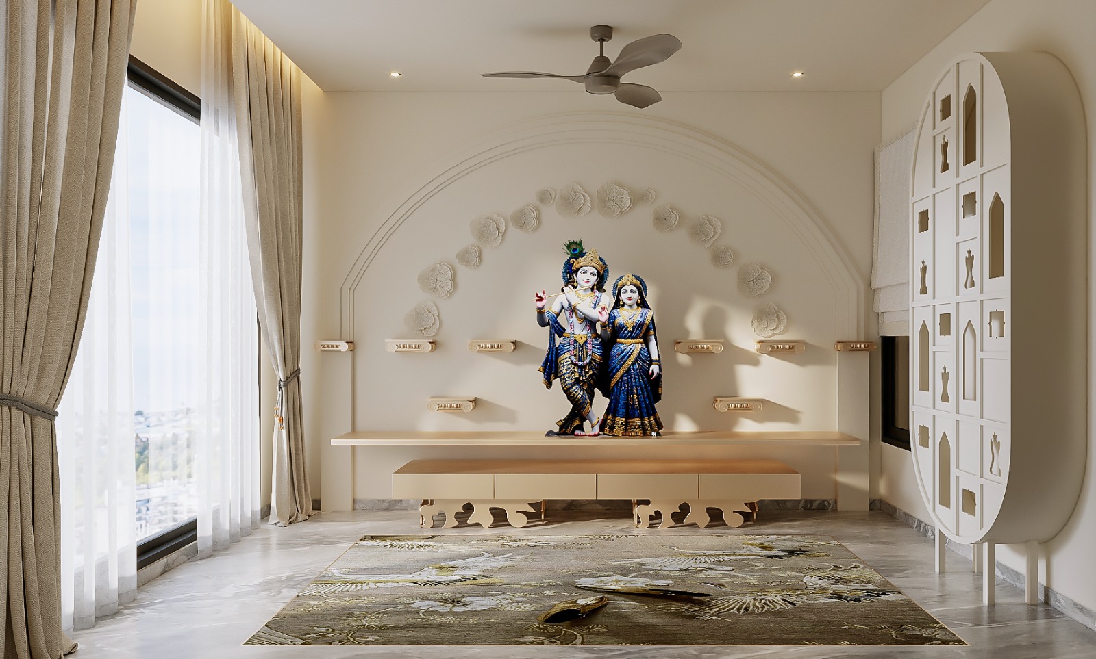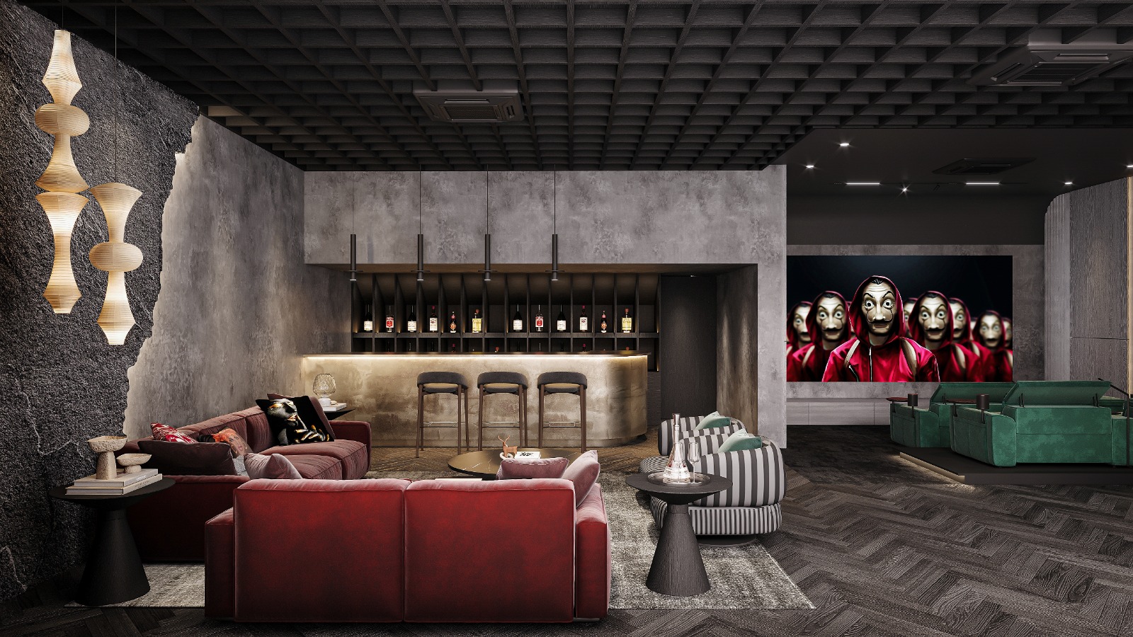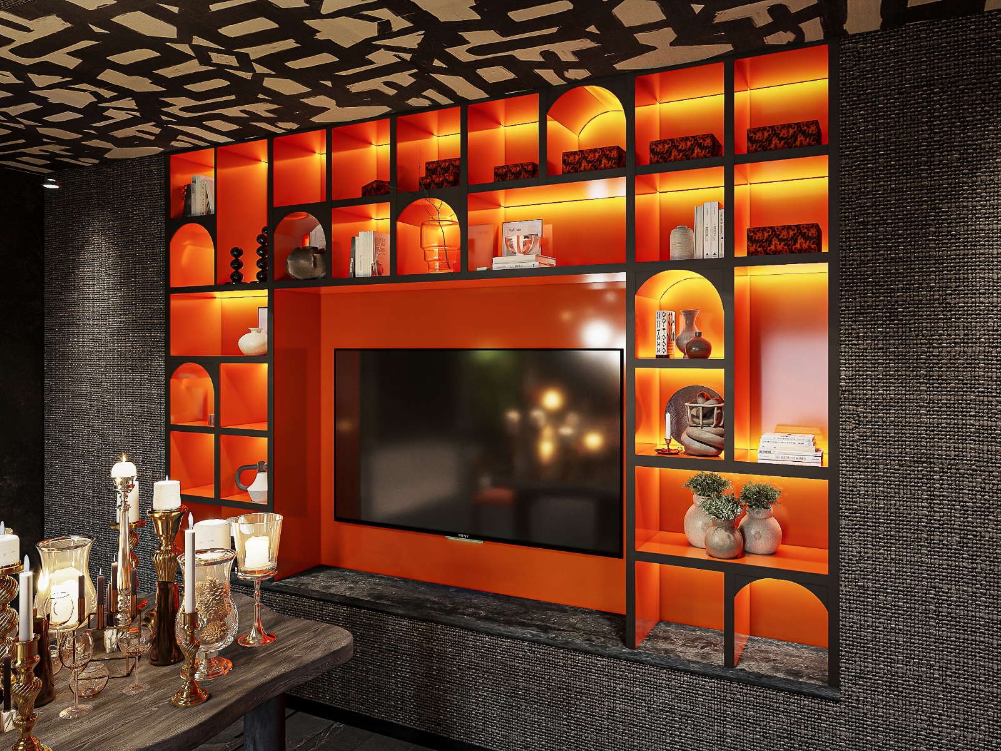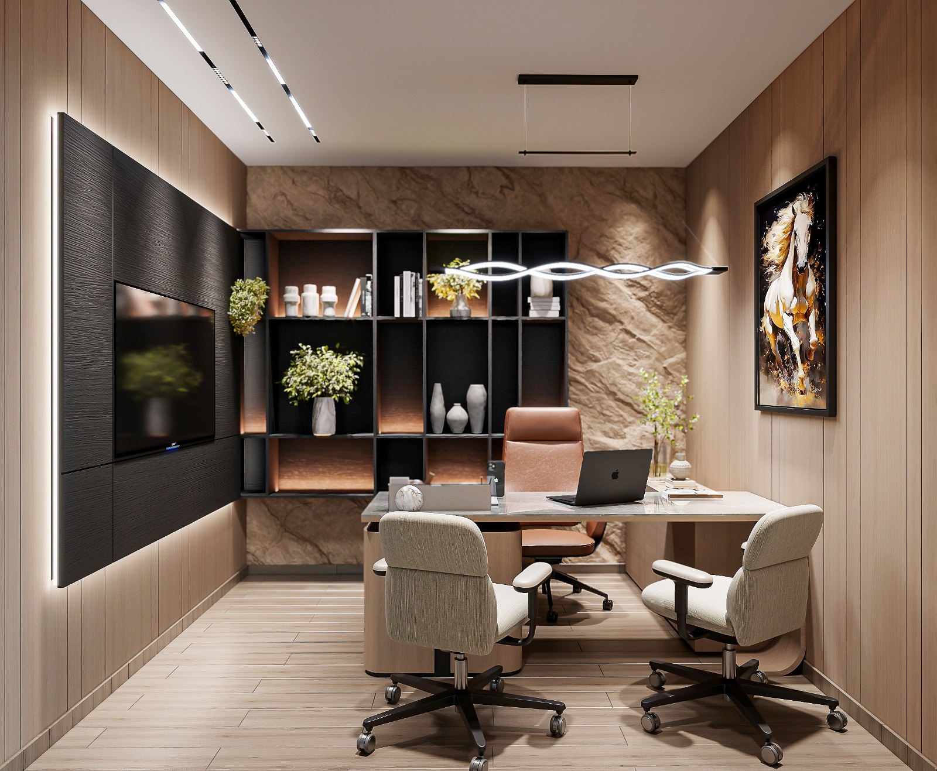Where Imagination Meets Reality
Architectural Renderings
As the complexity of buildings began to increase, the field of visualisation became multi-disciplinary with specializations for each project type, technological expertise.
Interior Renderings
Interior design is the art and science of enhancing the interiors, of a space or building, to achieve a healthier and more aesthetically pleasing environment.
Exterior Renderings
With our 3D exterior rendering services, you have the flexibility to explore different design options and make adjustments before committing to the final construction.
Photoshop Renderings
Our skilled artists use advanced rendering techniques to create high-quality, photorealistic images that showcase your design in exquisite detail.
3D Exhibition Booths
3D Exhibition Boohts are a powerful tool for businesses looking to showcase their products or services at trade shows and exhibitions and great way to make a lasting impression.
3D Floor Plans
With 3D Floor plans, clients and stakeholders can easily grasp the potential of a project and which makes them an invaluable tool in the design and construction process.
Featured Renders
About us
High-quality 3D renders that exceed your expectations.
At Arc Viz Studio, we are passionate about creating beautiful, comfortable and innovative designs that bring your creative vision to life. We use state of art technology and expert designers to craft unique and stunning interiors as well as exterior designs that will give your home a modern yet timeless feel.
#Exterior & #Interior Design
Bringing your designs to life in stunning 3D! For all your Architectural and Interior Design needs, look no further. Let’s build something beautiful together. Reach out to us today
Process
01 / Modeling
Modeling is the process of creating a 3D object using specialized software. The object is created by defining its shape, size, and surface features using polygons or other primitive shapes. The model can be created from scratch, or it can be imported from an existing 3D model library.
02 / Texturing
Once the model is created, it needs to be given a surface texture to make it look realistic. This involves adding color, patterns, and other surface properties to the model. Texturing can be done using image files or procedural algorithms that create textures based on mathematical formulas.
03 / Lighting
The lighting of the scene is crucial to creating a realistic 3D render. The lighting must be carefully placed to create the desired mood and to highlight the important features of the scene. This involves placing virtual light sources, adjusting their intensity and color, and adding shadows and reflections to create a sense of depth.
04 / Rendering
Finally, the 3D model is rendered into a 2D image or animation. This involves using software that calculates the lighting and other effects to create a high-quality image or animation. The rendering process can take anywhere from a few minutes to several hours, depending on the complexity of the scene and the level of detail required.
Arc Viz Studio
#Impactful & #Influential
Our team of experienced professionals will work with you every step of the way to ensure that all of your needs are met while creating an environment that is as beautiful as it is functional, all while keeping within your budget. With our commitment to quality and excellence, you can rest assured knowing that your space will look its best and be a source of pride for years to come.
Frequently Asked Qestions (FAQ).
Architectural visualization is a process of creating photorealistic 3D renderings and animations to depict architectural designs. It enables architects, designers, and clients to visualize and understand the project’s aesthetics, scale, and spatial relationships before construction.
3D renderings are known for offerings myriad of benefits including:
- Enhanced Communication: A clear and realistic visualizations assist stakeholders to understand the design closely and more easily.
- Improved Design Making: 3D renderings enables you to scout design variations that help to make informed decisions.
- Marketing and Sales: Top-quality renderings persuade clients and investors, helping promote your projects effectively.
Architectural visualizations have become a popular marketing medium nowadays and throughout the commercial world. 3d architectural visualization has become an important part of society.
Renderboxx Studio Provide Best Architectural Visualization Service can give the architects and designers an idea of how the project will look and be constructed. 3D Architectural Visualization has become an important player in today’s construction world.
Mostly, the complexity and size of the project affect the turnaround time. Simple renderings might take few days, while bigger, more complex ones might take longer. You can rest assured with us, as we prefer creating high-quality rendeirngs within mutually agreed-upon time frames.
We offers a full range of services These include 3D Exterior projects, 3D Product, visualisation, 3D Animation, 360′ Virtual Tour, 3D Walkthrough.
